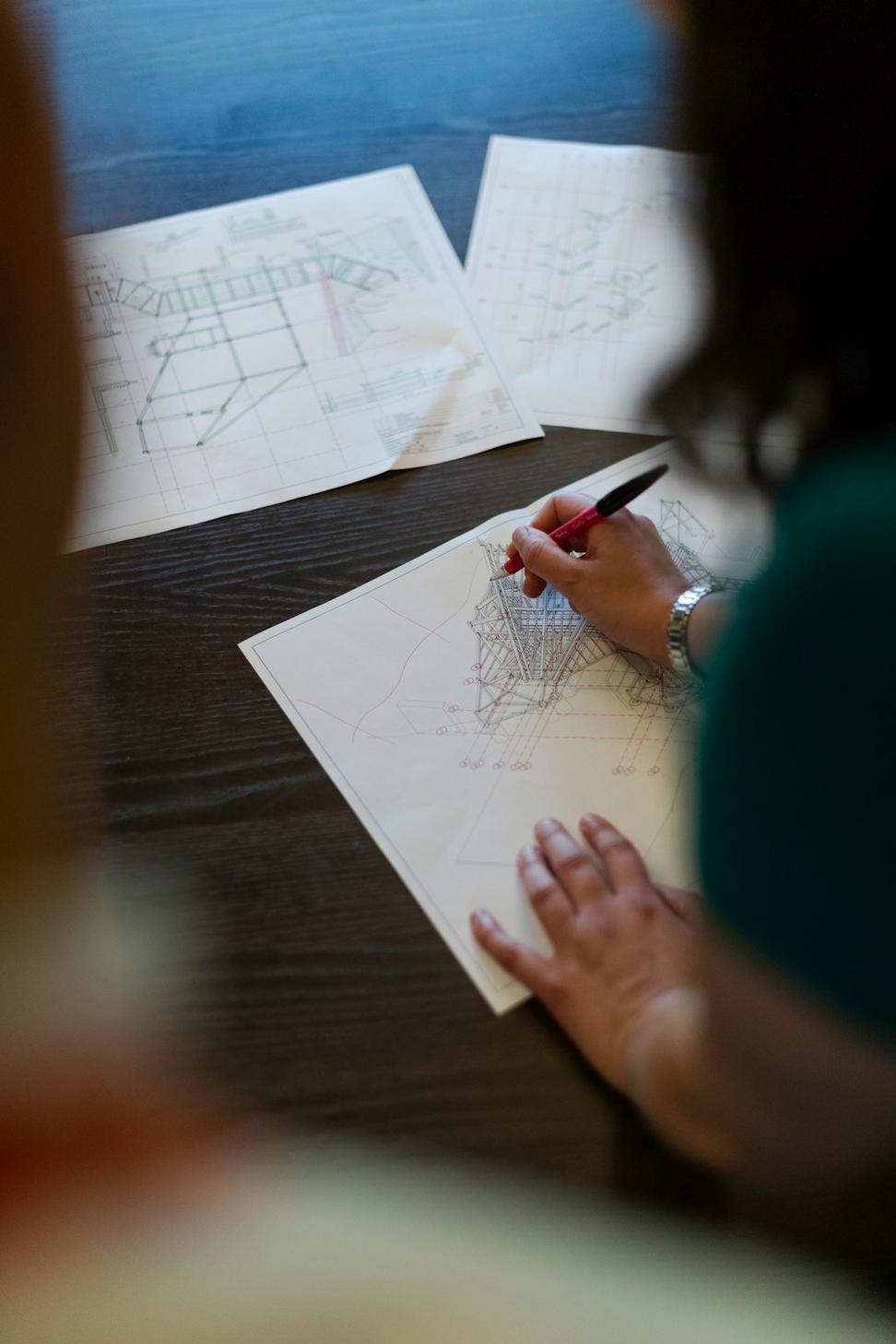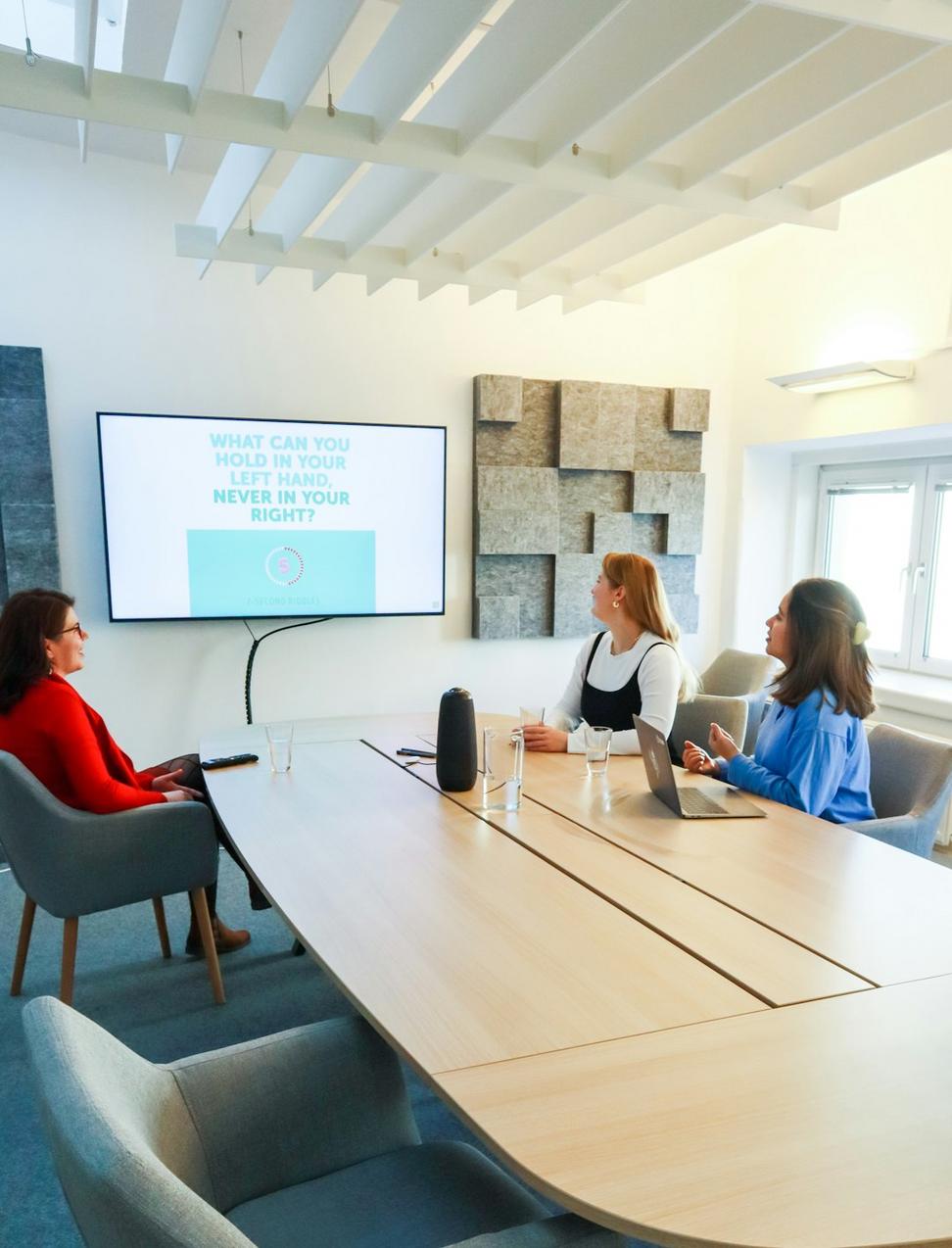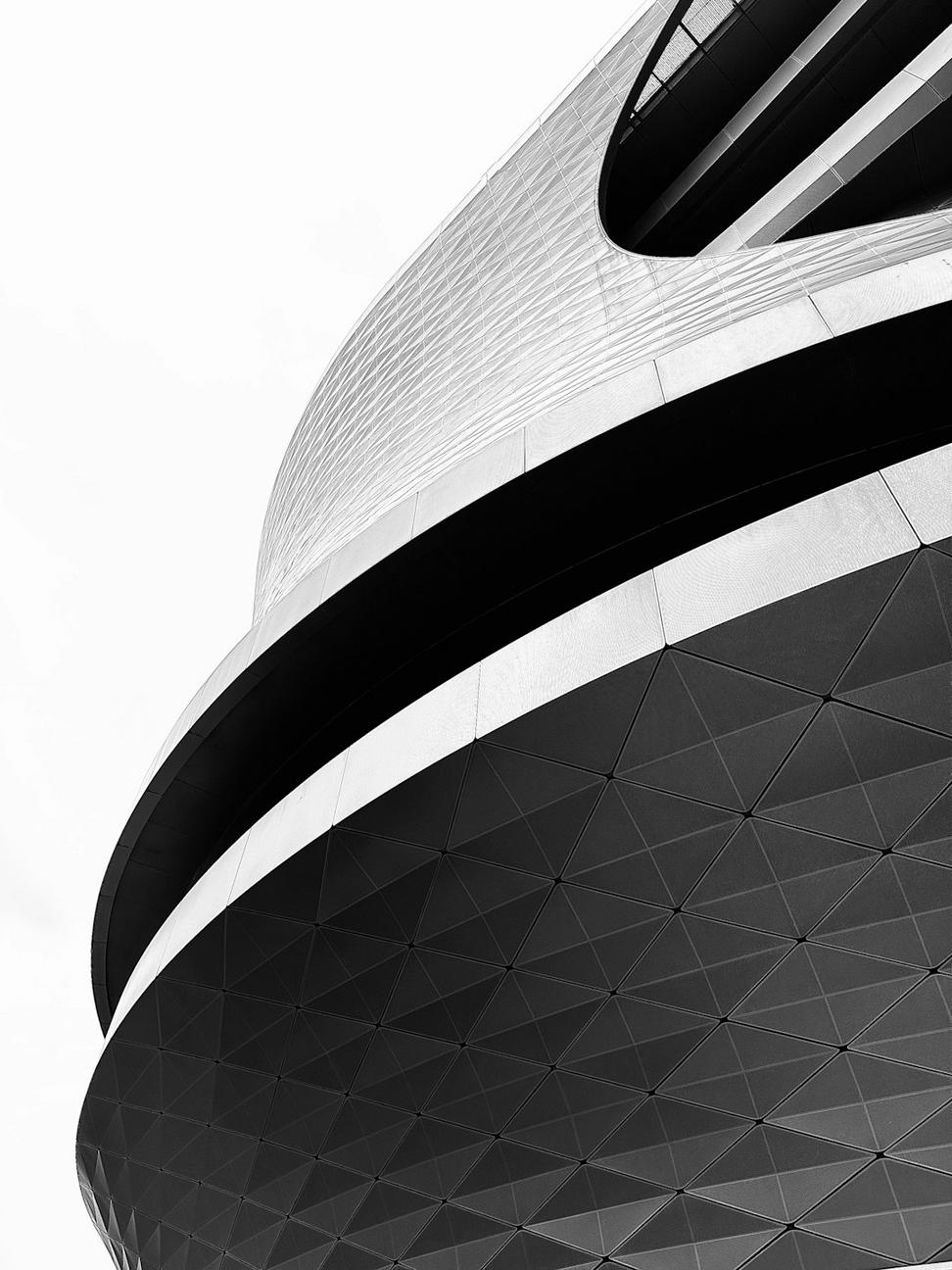
How We Got Here
It started back in 2011 when I was sketching building facades on coffee-stained napkins at my favourite cafe near the Annex. Friends kept asking if I could help redesign their cramped condos or reimagine their retail spaces. That's kinda how Zephyron Quinthal was born - not in some fancy boardroom, but out of genuine conversations about making spaces work better for real people.
We're not about chasing awards or plastering our name on every building. What gets us up in the morning is seeing a client walk into their new space and just... get it. That moment when they realize their home doesn't have to fight against how they actually live, or when a business owner sees their vision finally take physical form.

